A Home of Kontenporari Harmony コンテンポラリー
DRIVEN BY A COMMITMENT TO STRONG ARCHITECTURAL OUTCOMES AND PROGRESSIVE URBAN DESIGN, THE HOME IS CRAFTED TO BRING OUT THE MOST GRACEFUL OF HOMES
Located along a mature residential street, sits a 1 ½ home that is a vast departure from the neighboring houses. With a contemporary Japanese facade, this moderate gem by Kava Decor makes a bold statement that simply cannot be overlooked. This modern house compromise of 1 ½ storey layout with 4 rooms and 2 baths, which homeowners lives and is influenced by Japanese sense of living with a focus on creating spaces of influences inside and out. Inspired by the physical and social setting to contribute to the entire beauty of the home. Taking an intelligent approach to urban development designed to accommodate the rigors and routines of contemporary life. Driven by a commitment to strong architectural outcomes and progressive urban design, the home is crafted to bring out the most graceful of homes.
The True Reflection of A Home
Setting a sense of warmth the exterior of the house is designed to ensure both ventilation, security, and privacy, accented with mixed used of carefully selected building materials. Gracefully a walkway leading to the side entrance accented by lush greenery greets you, further down the secluded walkway is covered by skylight panels that assists as a natural laundry drying area. Stepping inside, the coziness unfolds, bringing you into a modern and functional Japanese home setting. Step inside to a living room that mediate between life and environment with a garden centered, allowing nature to blend with everyday living maximizing and empowering living spaces is the unique multi-storage staircase for all in addition to widening spaces for gatherings or serene times alone.
Rhythms of Daily Life
Featuring the element of harmony, household bonding time can be spent in the family Japanese Onsen located within the master bedroom, also where multi compartments are meticulously designed for ample use. Completing the joy of a family, the children room sets a tone of playfulness and a lot creativity within planned with delicately louvre window for solitude. This visionary home is timeless and inspiring at the same time, utilized for everyday living, delivering simplistic elegance with a sense of serenity and harmony at the same time. Carefully handpicked finishes and fittings that have been used throughout the home are directly reflective the artisan theme.
Kava Decor creates the best possible lifestyles and healthy, flourishing communities, recognising the importance of a holistic approach to all of its projects by offering choice of versatile and appealing configurations to deliver an exceptional life for all its residents.


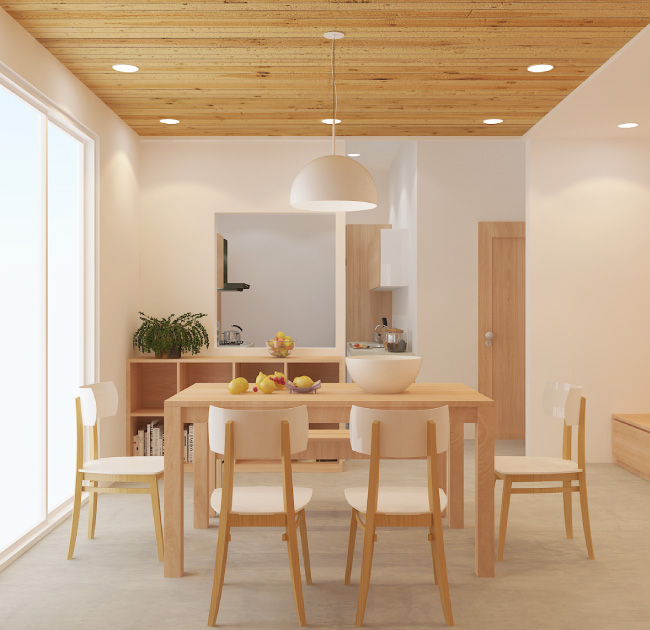
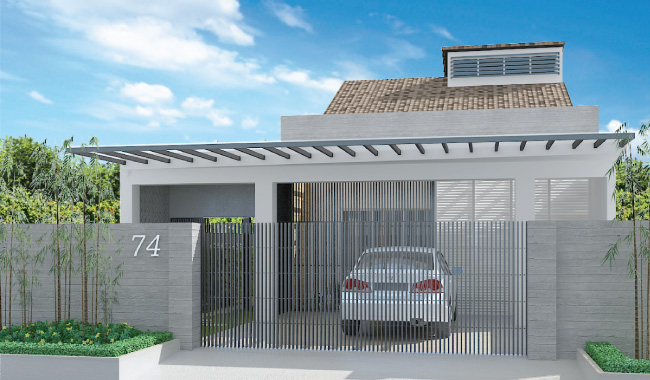
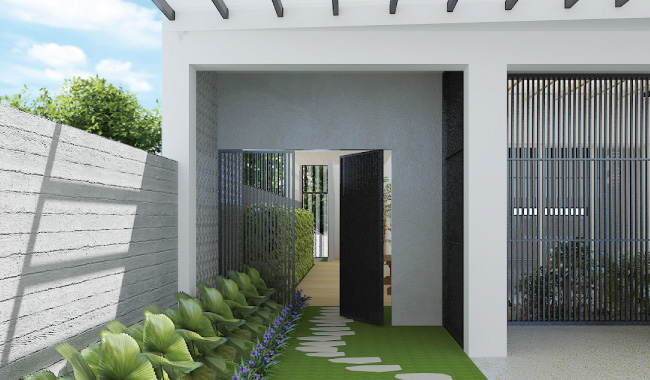
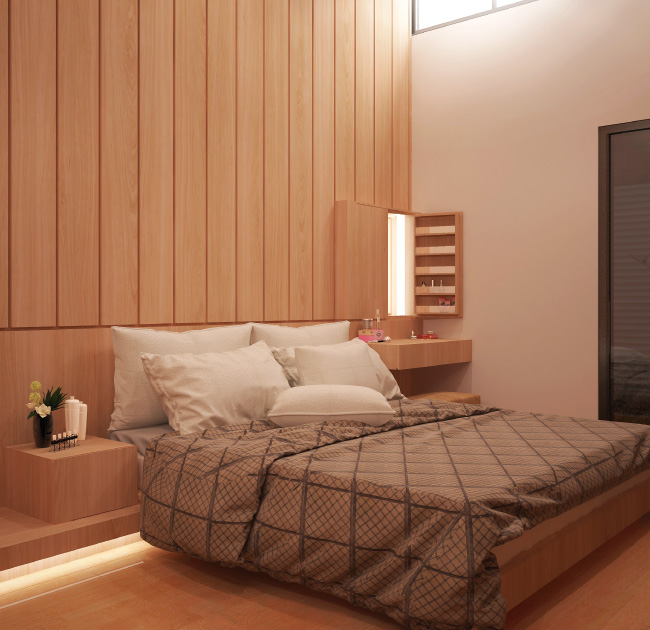
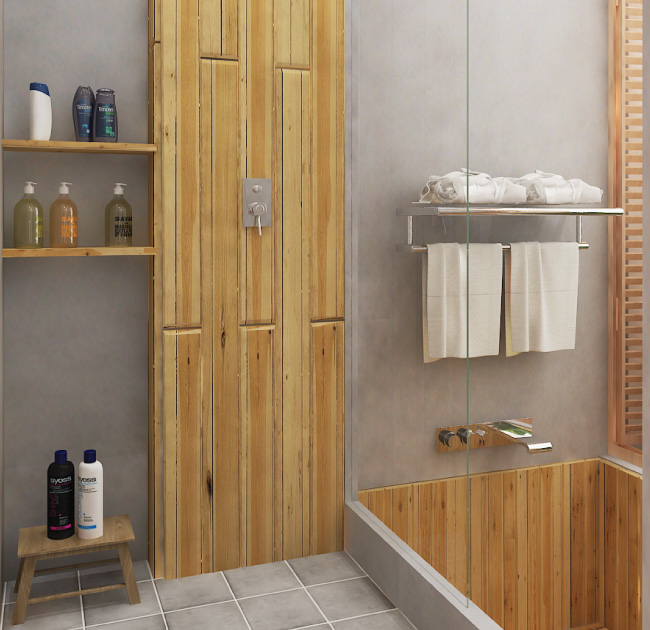
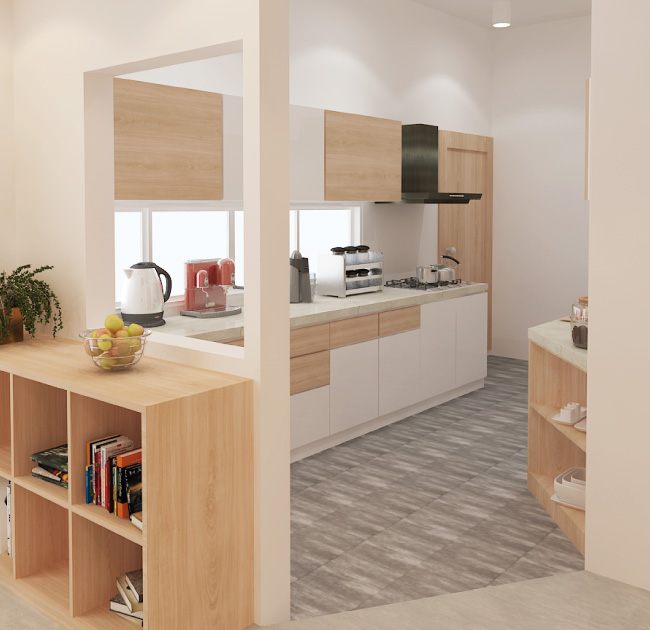
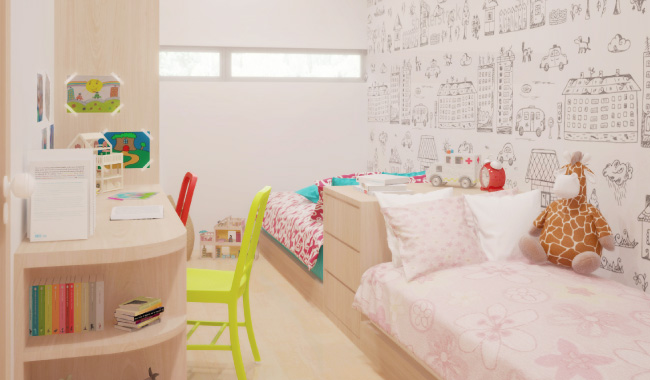






No Comment