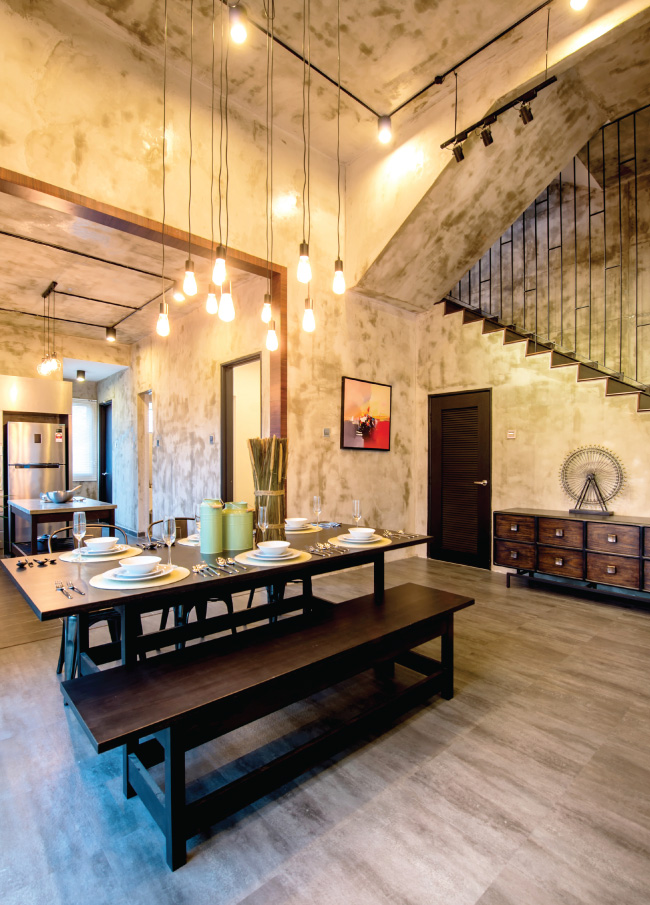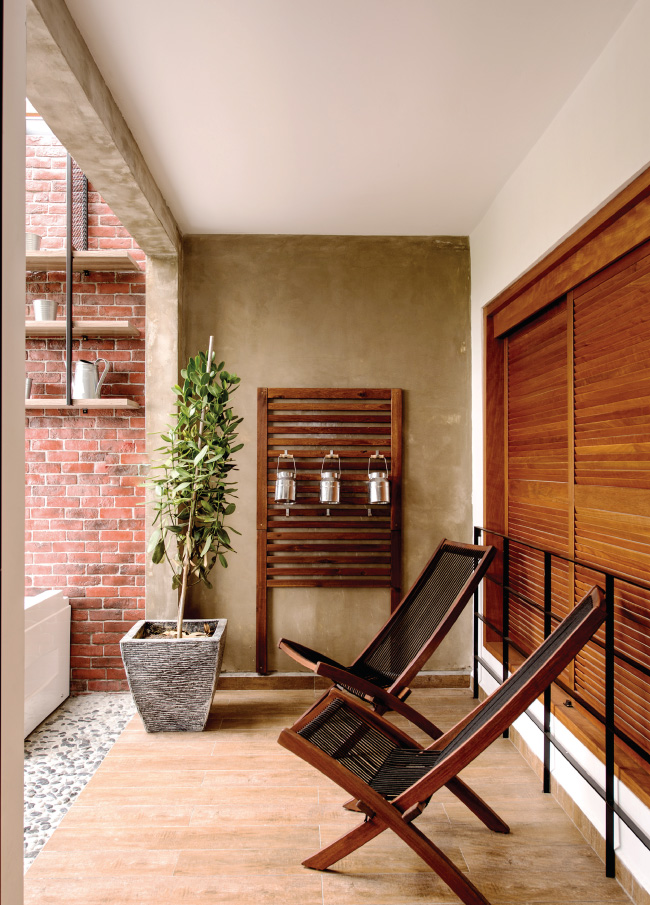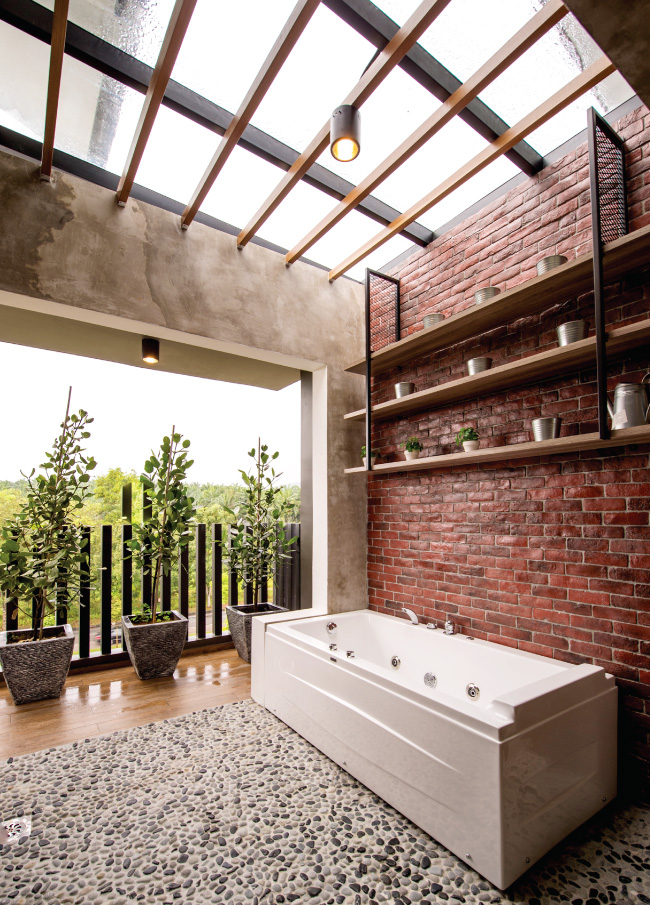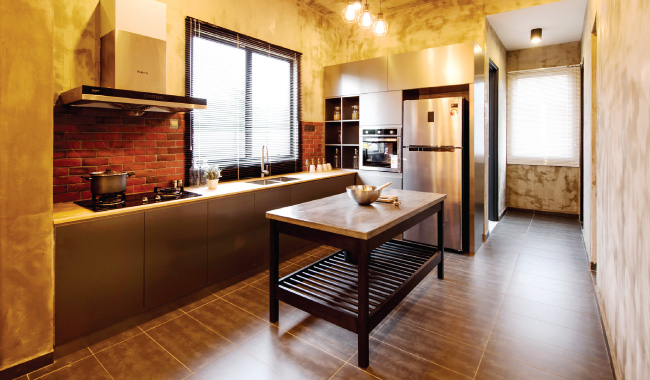A Home of Industrial Chic
Kava Décor leaves their mark no matter where they may be. The award-winning interior design firm has done it again with their latest project – The Crystal at Genting Indahpura. The luxurious 3-storey abode stands out with its 6 bedrooms, 2 of which are the master bedroom, and 2 outdoor bathrooms. The design centered around the spaciousness of the layout, what with its high ceilings and good ventilation. Inspired by this, Kava Décor played around with textures and tone to create an industrial design home with a touch of contemporary prestige. The result is a successful union of a modern and rustic home.
A sense of comfort and closeness to nature is nurtured as the house welcomes sufficient natural sunlight and green elements, perfect for the conservative crowd. The overall design allows for a perfect balance of openness yet maintaining the privacy of the homeowners. Wood elements are used throughout to neutralize the coldness of cements on the ceiling and walls, while accents of green injects a sense of warmth to the place. Adhering to the theme, cement-patterned vinyl tiles are used to give off a warmer foot feel as you step into the house.
A Balancing Act
The cement-and-wood merger is brought into the kitchen area as well, with the most notable element being the solid wooden kitchen counter with a polished concrete top as the island. It’s all about balance as the coolness of stainless steel laminate on the appliances are neutralized by the hanging lights fixtures gives off a warm glow to the place.
With the urban family in mind, the guest bedroom and study area follows a workshop concept as the space allows for children to explore their creativity through arts and crafts. A metal plate is put in place of a cupboard where the tools are proudly hung up on display.
As one moves upstairs, the uniquely self-designed hand railings with its clean lines and rawness is hard to ignore – it really ties the whole design of the living room together. The bedroom at the top of the stairs takes on a more vintage twist with the use of recycled metal pipe as a clothes rail instead of using a traditional cupboard. The vintage effect continues on to the family hall-cum-gym that overlooks the scenery outside. For the young ones, a kids’ playroom is situated just next to the gym area and boasts a slightly different but fun approach. A wooden playhouse bed painted green and yellow, along with stenciled wall-art adds a pop of colour to the entire room.
In line with the cement, wood and steel concept, the two master bedrooms explores the use of spaces with a walk-in wardrobe in one, and a hidden wardrobe behind a sliding dressing table mirror for another. Large windows are used to shed light into the main master bedroom’s wardrobe area, which also boasts a conjoining outdoor bathroom through a sliding door. This allows for the room space to be extended into a bigger area for family time together as the adjoining balcony looks out to a magnificent view. A skylight is used to let natural sunlight stream in all day, and acts as a window for star-gazing at night from the outdoor jacuzzi. All in all, it is a place where families can bond and creativity flows throughout the progressive residence.
Award-Winning Interior Design
The visionary design of The Crystal has won Kava Décor the Best Architecture Design Award in Malaysia and Best Housing Development Award in South Malaysia. Kava Décor was also given the Highly Recommended Best Residential Interior Design recognition. With each home, Kava Décor uses a holistic approach to study the architecture of the home and lifestyle of each residence. Each design has a purpose to fulfil, and Kava Décor brings out the potential of each home by offering the right elements through an intelligent approach.












No Comment